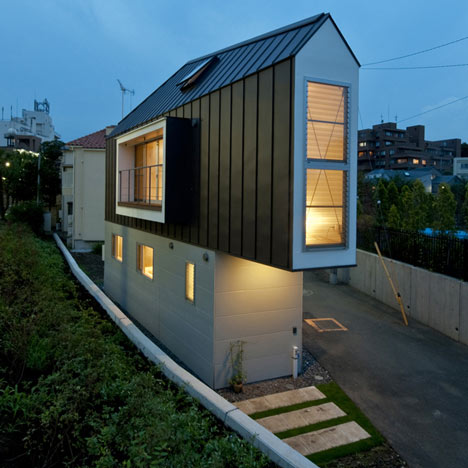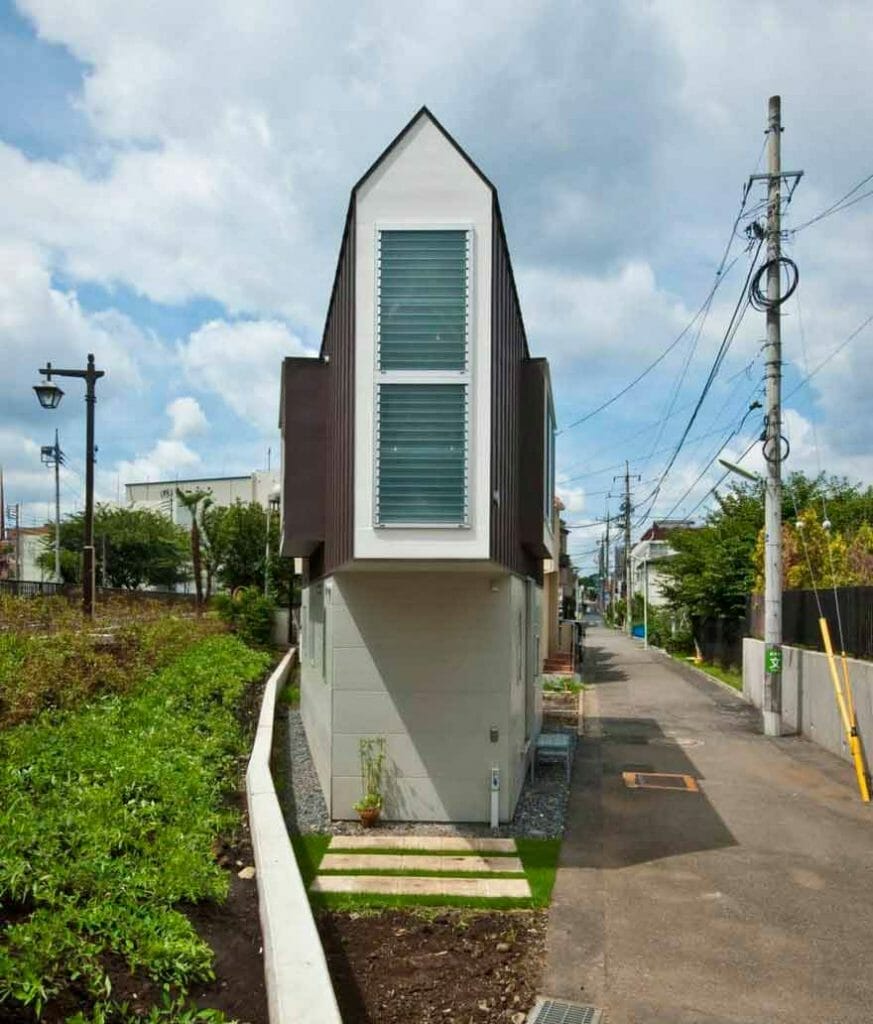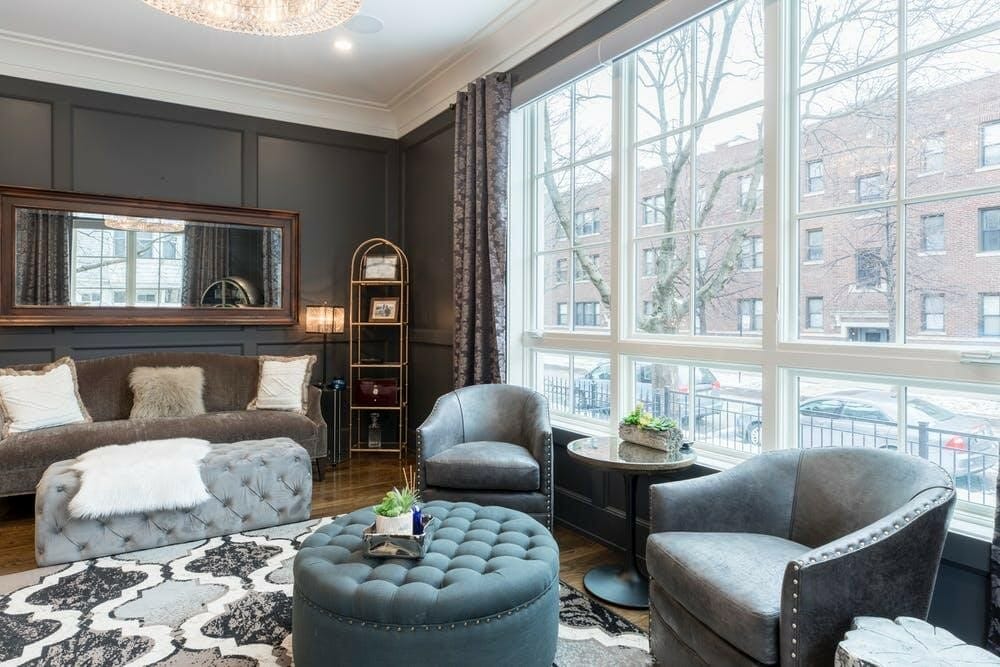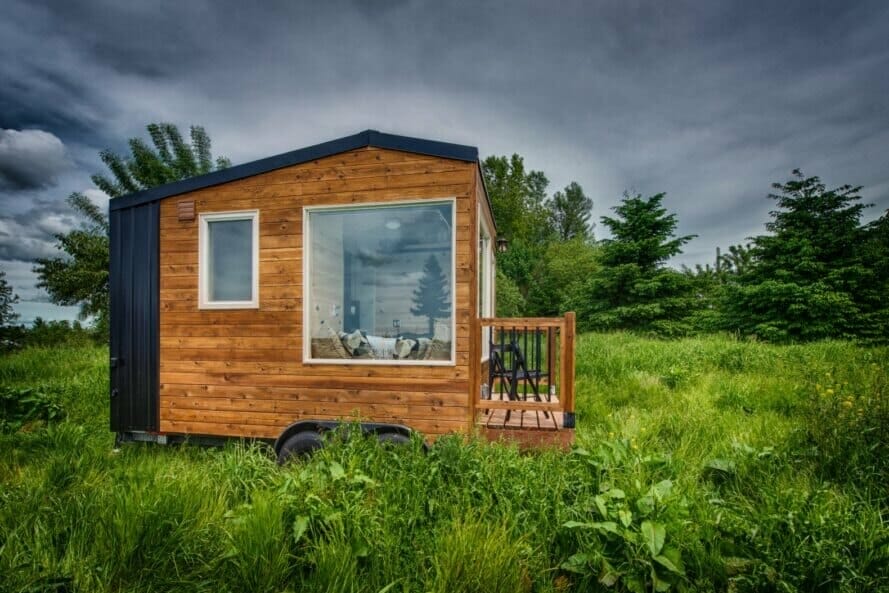This Skinny House is the Ideal Place for Single Engineer
Perfect House for Single Engineer.
Do you plan on building your own place but only have a small piece of land available? Or do you plan to move in a very tight space and you need to find ways on how to make the place bearable to look at?
How about we draw inspiration from this super skinny homes creative Japanese designers worked on given the tightest spots around?
Mizuishi Architect Atelier managed to design a beautiful home for a small family given only 52 square meters of triangular space in Tokyo. The house designed looked really amazing and it doesn’t even show how tight the place was because the design made it look spacious and light-filled.

These kinds of design are not new in Japan but don’t you find it amazing how they can make the limited space still look rather spacious? With a minimalist approach to it, the lower level of the house is for the private rooms and for the kitchen. The one in the upper level is where families can take their guests.
Would you like to build a house just like this one? Take a look at more pictures of the design below:

 The house is the residence of a furniture designer, his wife, who works from home, and their two young children. They had previously rented an apartment in the area, but their dream was to build a house. One day they were drawn to Mizuishi’s office nearby. They didn’t have a large budget but wanted to build a house in the same neighborhood. Mizuishi and the homeowners looked for a site and finally found this very small and narrow piece of land along the river.
The house is the residence of a furniture designer, his wife, who works from home, and their two young children. They had previously rented an apartment in the area, but their dream was to build a house. One day they were drawn to Mizuishi’s office nearby. They didn’t have a large budget but wanted to build a house in the same neighborhood. Mizuishi and the homeowners looked for a site and finally found this very small and narrow piece of land along the river.

A buyer for such a piece of land is hard to find, so, luckily for the owners, it was offered at a considerably lower price than the market average for the area. The current homeowners asked Mizuishi if it would be feasible to build a home there at all. After considering how much living space they would be able to extract from the site, they concluded that it could be done, with some ingenuity. The project began to take shape.
With such a narrow structure, however, there is the danger that the house might fall sideways in the event of an earthquake. Then again, too many pillars would have diminished the interior space. Instead, the structure was reinforced internally with small, load-bearing walls, which also help divide the interior into zones (pictured in later photos).
Due to budgetary constraints, the architect chose a wooden structure.

The house now nestles between the small lane and the river-bank promenade. “We cut off the sharp corners of the site’s triangle and placed windows on those sides, so we can see the river from three sides of the house,” the owners say.
The part of the first floor that appears to be indented allows for a parking space. “I was a bit surprised when I was asked to make space for a car on this tiny lot. It’s limited to a mini-vehicle, but I was able to make room here,” Mizuishi says.
Rows of ceramic siding cover the first floor, while the second story is encased in maroon-colored galvanized-steel plates, oriented vertically. The transitions of texture and color make the house look lighter and less dull than if it had had a monotone exterior. The switch to the different finishing material on the overhanging part of the second floor also emphasizes that area.
















