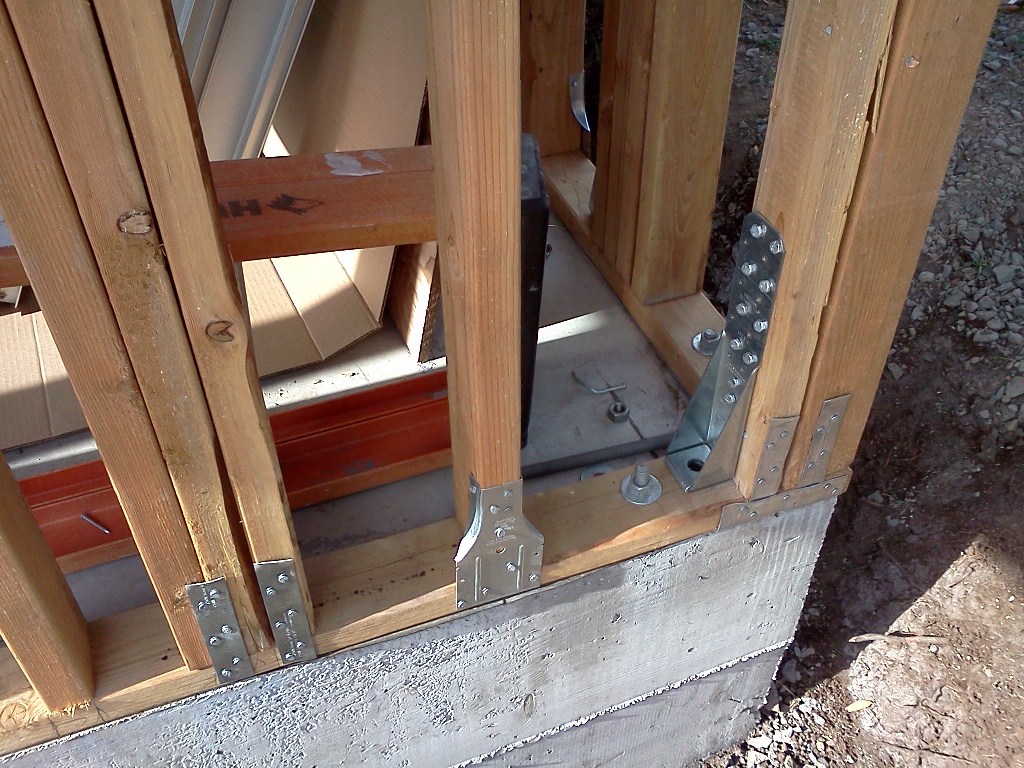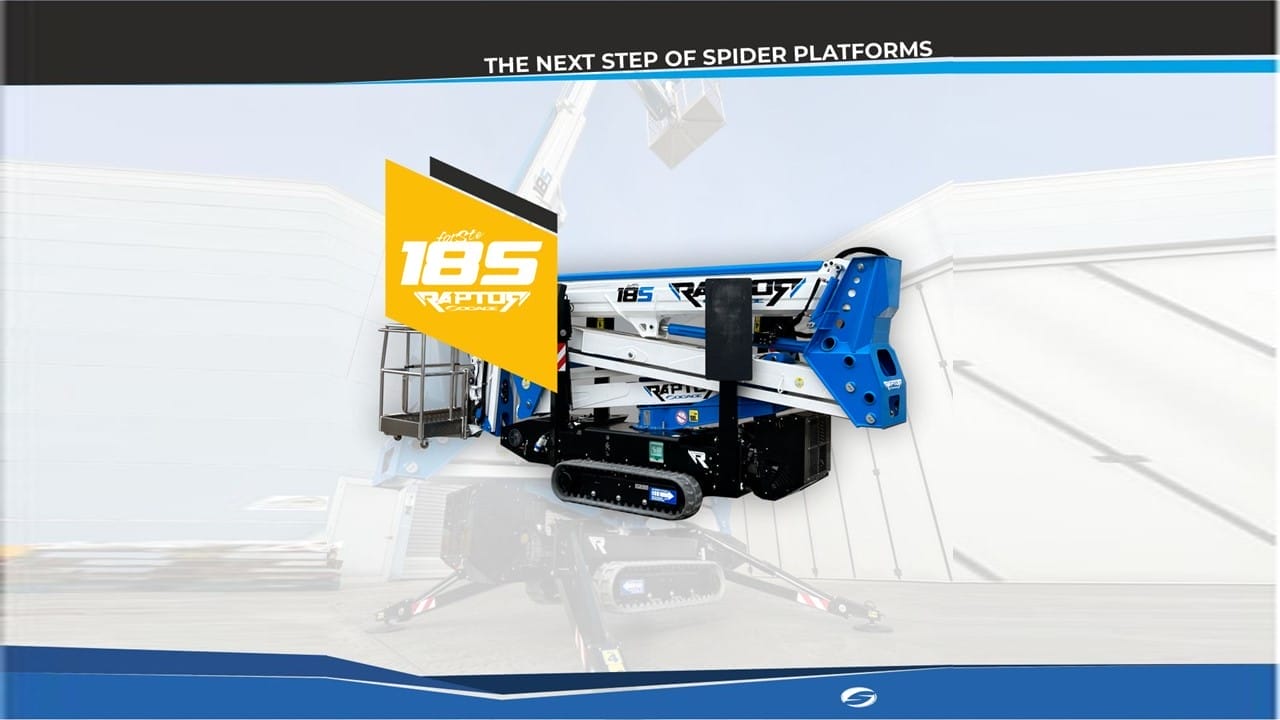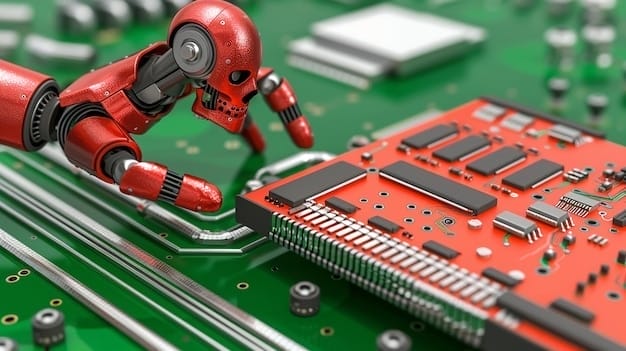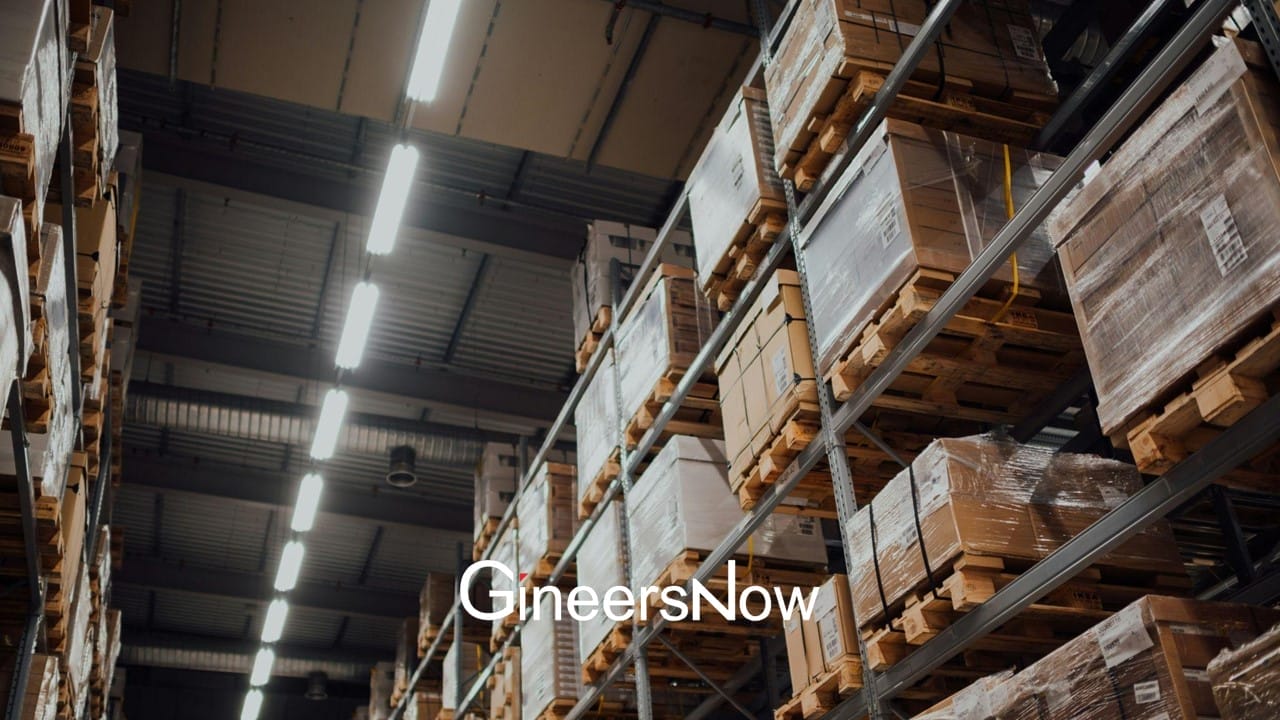Seismic Retrofit Now!
No building has a perfect structural soundness. With all structures erected on the ground, there is always that vulnerability for them to be moved laterally through earthquakes. When there’s seismic activity that shakes every object on land, the resilience of such structures decline and thus need to be restored or repaired.
The solution to this is not to destroy the entire building. It is not also recommended to just let it pass only because there is no visible sign of damage. Instead, what engineers do with this problem is to do seismic retrofitting.
Seismic retrofitting is done to keep structures from being displaced from its concrete foundation, which makes the building less prone to structural damage whenever earthquakes hit. It essentially provides existing buildings the resistance to seismic activity, which includes strengthening weak connections found in roof to wall connections, continuity ties, shear walls and the roof diaphragm.
Like in any engineering solution, safety and security are the primary reasons why structures need to be retrofitted seismically. The core of applying this to structures is to protect the people, machinery, and inventory. Other than that, it also allows the marketability of a building to go higher.
In the case of rented houses, it pays for potential tenants to know that the building has been retrofitted so they can assume that the place is safe to live in. They are easily convinced that at the time they are inside their home while an earthquake hits the area, they are more protected than those who are inside buildings which have not been provided the same engineering treatment.
There are several ways and processes to seismic retrofit a structure, but all of them have two things in common: one, they all start with a set of engineering plans of the structure; and two, only a structural engineer or a construction company experienced in seismic retrofits can execute the process.
For a standard concrete tilt-up building with a panelized roof system, seismic retrofit solutions range from installations in roofs, walls, and trusses.
An anchorage from roof to wall is necessary to strengthen existing weak connections. This process involves glue laminated beams, steel girders, purlins and sub-purlins.
Continuity ties, which are rows of connections that go across the building, also provide added strength. Roof nailings may be necessary to repair or prevent damage from roof condensation.

When the length of the building is three times longer than its width, brace frames or shear walls are usually added. Large brace frames can be connected to a roof drag line for proper force distribution.

For the weak walls that require more strength in plane and vertical support, cord plates and exterior steel are used, respectively.

Fixtures and movable equipment inside the buildings also need to be anchored. Brace cables can be used with fire sprinkler pipes to allow swaying. Tanks and containments can be strapped, bolted, and anchored to concrete floors so they don’t move around and cause harm during earthquakes.

For structures with the second floor as the main portion with ground-level parking, or houses built over a large opening like a garage, soft storey retrofitting is done. This is so-called because such openings have little or no stiffness of shear strength. The procedure includes installing new shear walls and footings, replacing existing support columns, continuity straps, stucco and paint. Whenever this solution is not viable, engineered steel moment frames can be an option.
Majority of the abovementioned solutions are from the ground up. The more significant seismic retrofitting that influences the rest is applied in the foundation. This involves foundation bolting, cripple wall bracing, and holdown brackets.
Foundation bolting, as the name suggests, means that bolts are added to improve the connections between the wooden framing members of a building and its concrete foundation. Bolts are added through the piece of wood that lies flat on top of the foundation, called sill or mudsill, into the concrete. It requires proper selection of bolt depending on the conditions of the home, its foundation, and type of bolt load or stress.

Cripple walls, or that part of the house which runs upward from the top of the concrete foundation to the bottom of the main floor, are susceptible to collapse so they need to be braced. This is accomplished by attaching structural grade plywood tightly to the wall framing, also known as a shear wall. For houses which do not have cripple walls wherein floor framing rests directly on the mudsill, Simpson strong-tie retrofit connectors and angle iron struts and foundation bolts can be installed, which depends upon access conditions, framing size, and configuration of the foundation.

When the two are not sufficient to hold the foundation, holdown brackets may be necessary. They are designed to resist a shear wall lifting or rolling effect, which may also occur during seismic activity.

Safety during earthquakes should never to be downplayed. They say that prevention is better than cure, so it is better that houses and structures be seismically retrofitted before ground tremors do the damage.
















